The Life of a Busy Student!
- Amy Carter
- Apr 14, 2019
- 52 min read
Student life has been interesting, memorable and an experience I shall cherish forever but it has been busy to say the least. However, I know that the last two years have got nothing on the workload I am about to experience in third year! To kick year off my first module back is Advanced Studies in Interior Design. For the first week back I have had my module launch for Advanced Studies in Interior Design. The brief is to undertake a redesign project for the Salford Museum and Art Gallery and within this module I have to redesign the reception, gift shop, cafe, archive room and if I feel necessary the stairs. I have also been given a 'client' for this project; Ceri Horrocks. For my first initial thoughts I am feeling quite excited for this project as I feel it is quite different to anything else I have undertaken throughout the last two years.
Making life even busier though I have also had the launch of my year long project this week; Applied Professional Practice. For this project I am to continue working on and improving my website and for this year I want a big revamp for my website as not only is it crucial that it navigates well and looks good as it is my portfolio of work, my brand style has changed and so have I therefore I think its time for a new look. This year my year long project has become more geared towards life after Uni and business as not only I am required to update my website but also my digital identity by updating my CV, logo and LinkedIn profile, and finally to create and design a business card and design manifesto.
Finally to go one step further I have also had the launch of my Independent Research Project(dissertation)! All of these modules have launch within the first two days of being back at Uni but I can't say I expected anything less. To say I'm going to be busy juggling my first 6 week project, my year project and my dissertation is probably an understatement by I'm ready for the challenge.
With these modules to start the year I am already excited for what the rest of my final year has to bring as I think these three have presented themselves as a fun and interesting start. The plan is to hit the ground running and hope I can keep up!
September 25, 2018
So as I said 'hit the ground running!' So after my first two days back at Uni with the first three and my five modules for final year being launch my first week back has been fairly busy. However, to my advantage I had already done a fair amount of research over the summer into two potential subject matters for my dissertation so for now I am letting that sit on the back burner until my first tutorial so that in the meantime I can focus on my other two modules. So what has happened during my first week back?
Well firstly I started with what I thought would be the quicker and easier task so that I could get it out of the way and that was to look at my website and go through the pros and cons of its current look, layout and navigation so I can determine what I was I wanted from my website moving forward. Unfortunately, when browsing through their were more cons than pros as myself and my style has grown quite a lot but at least I have addressed this problem for a complete revamp of my website. However, at this point I am still not sure exactly what aesthetic I want for my website, therefore I have been searching and scrolling through other websites of various artist, designers, bloggers and photographers for inspiration and to better understand what it takes to create a good website/portfolio. This has been very useful so far as it has highlighted some common themes throughout 'portfolio' websites that appear to be very effective in ensuring it has a smooth navigation and a simple, yet stunning aesthetic.
Anyway now that I have got the ball rolling with my website I thought it was time to get moving with my other module Advanced Studies in Interior Design. To kick off this project I thought the best place to start was with a photographic survey of the site and to figure out the general arrangement of spaces I am going to be designing. So far I have just started off by sketching over the outline of the overall floor space and then using that to explore a variety of general arrangement plans and in the process writing down any ideas I get for the spaces.
This week I also began my design manifesto. To start this off my lecturer sent us all off to complete an independent task of answering a series of questions that might help inform what it is I want my design manifesto to say. It was a series of six questions I had to answer:
1. What aspect of interior design am I most passionate about?
Answer: The idea of putting ideas down on paper and then seeing them come to life and become reality in front of me is where my passion for interior design began. My main passion falls in commercial design; big project; such as hotels, airports, shopping centres and so on. I also like looking at new and innovative ways to design especially in terms of materials, sustainability and environmental impact as that is the future.
2. What is my vision for my future contribution to the interior design industry?
Answer: In the future I want to contribute great, innovative, show stopping designs but also ones that are designed with everyone in mind. I want my designs to always be inclusive.
3. Are sustainability and sustainable design important to me?
Answer: I wouldn't say they have always been at the forefront of my designs but I do believe they are important to me as they are a big part of the industry in todays environment and will continue to be in the future.
4. What is my design philosophy? What principles do I believe in?
Answer; 'Design should be inclusive'. I believe that when designing everyone should be included and considered in the process. I also agree with that philosophy that 'Good design redefines itself, rapidly.' especially as todays society is always changing, design needs to be able to keep up and remain relevant.
5. How can my design work impact on others?
Answer: Design work should impact people positively both physically and mentally. The places I design should make life easier and more enjoyable and sometimes should offer more efficiency and flexibility. It should also make people feel good.
6. Which members of society do I want to design for?
Answer: Everyone! I always want my designs to be inclusive as I believe we should design for the masses which means designing for every kind of person; man, woman, young, old, disabled, everyone!
Through doing this I found some common themes and important matters to me throughout that can feed themselves into my design manifesto.
Finally, the last thing to be done this week was a quick briefing in my fourth module Advanced Research Strategies. Although the official launch for this module isn't for another few week my lecturers wanted to make us aware of what it was and what it entailed as before we could begin what is going to become are feasibility report to inform are Negotiated Major Project I need to decide what building I am going to use and what exactly it is that I am going to be designing. For this quick brief the lecturers simply went over what a feasibility report is, what at a minimum should be included within my report and when the deadline for it is.
I am now stressed out! Four out of five of my modules have pretty much been launch within the first week back at Uni, so it was fair to say that the first two years here had nothing on the workload I am now experiencing and I have barely even began. With this in mind my plan is to try and divide my time as best as possible by making myself week by week schedules/planners for me to stick to as best as possible to ensure that I can get all the work done and that I give myself a decent amount of time to ensure I get each project completed in time for deadlines.
September 30, 2018
Second week at Uni and my main focuses are Advanced Studies in Interior Design module and my Applied Professional Practice module. This week my lecturers have looked over the rough layout plans I produced for Advanced Studies which you can see from week 1 about. After going over my first initial ideas for the space and the layouts of my design the lecturers have now signed off on this and are happy for me to continue developing my design. My three main ideas that I have had for the redesign of the space is to one: incorporate the art into the cafe by having some pieces on display around the cafe area, this would most likely be used as a space for upcoming artist to display their work for a few at a time; two: to turn the archive room into a full service restaurant to bring a wider range of people to the museum/art gallery; and finally, third: to design a new addition to the space and have a outdoor seating area coming off the back of the building from the new restaurant to take advantage of the views of the vista. So that is what I shall be cracking on with this week.
For my Applied Professional Practice module I have decided to make a start this week by completing some of the quicker and easier task so then they are done and out of the way hoping that this will slightly destress me for a bit knowing that some stuff is complete and checked off my list. Therefore, I have so far updated my LinkedIn page and CV, and redesigned my logo. To view my LinkedIn page click here.
To view my updated and redesigned CV click here.
For my logo I thought it need a revamp. Although its similar to my old logo in some respects I have tweeked some aspects. The colour scheme of my logo has remained the same which is grey and blue and the use of triangles are also still present I have just rearranged elements and added a few new bits. My new logo now looks like this:

At least I have now got something completed! Still feeling extremely busy, feel like I'm moving a mile a minute. Moving back onto my Advanced Studies module I have started focusing more on the design of the different spaces and elements within it. My design is focused on simple, biophilic design that doesn't take away from the art but also creates a stunning space. The idea of the biophilic design was mainly inspired by the vista outside of the museum/ art gallery and I wanted to bring the outside in.
I also conducted research into the building itself to get a better understanding of what I was working with. I looked into various aspects such as the history of the building, architectural features, orientation of the site and so on.
October 7, 2018
Third week in and I have now started sketching out some rough design ideas for the spaces I am focusing on for my Advanced Research module, as well as making a start on my floor plans on AutoCAD. The aesthetic I am focusing on is biophilc design therefore the sketches I have produced all have some element that is inspired by nature. One of my first initial ideas is to create screens that can be placed in front of the windows of the restaurant area as I thought it would create an interesting feature when the sunlight passed through the pattern of the screen. My two main ideas for the screen are either a wooden screen that has the pattern and effect of of tree which can be seen below 'Option 1' and my other idea which so far I think is proving to be my favourite is 'Option 2' which is a metal frame with wire mesh in the middle and the idea is that simple leafy, green plants would grow up and around the mesh to create my biophilic inspired panel. Another element I have been looking at this week this the seating within either the cafe or restaurant area and I particularly like the idea of some kind of swinging bench seating, my idea would be to have a rather angled, square bench that is hung from chains and has a planter section coming off the back of the bench to incorporate the biophilc theme to the seating.

Another element I am really excited about that I have started exploring further this week is a 'tree bar'. I want to feature a sculptural element within my design that will be located central within the restaurant as a focal point. The idea is to design a tree like sculpture that goes within the centre of the room and goes up to ceiling and spreads out across it, almost like the nature is taking over the space, and around this sculpture will be the bar area. Through my design research last week I came across a few different ways this could look and have so far come up with two that I particularly think will work best...hopefully!

Lastly, I'm also thinking of including a mezzanine level within the restaurant area to add another element that to space. The idea of this is to create a separate little world up their, one that has really been taking over by nature to give the look and feel of being outside, almost like a secret garden/forest type of affect.

Three weeks in and I'm quite optimistic that things are off to a good start and will hopefully continue within this vain. I am very happy with the scheme of work and the ideas for the space I am pursuing at the moment and hopefully I will be able to them justice through the floor plans and visuals.
I have also started compiling together my research for my dissertation as I have my first one to one session next Tuesday to discuss my ideas for my subject matter, so fingers crossed that goes well. However, knowing that my dissertation is now approaching and that I am about to have my first session I am slightly feeling the pressure increasing as this can no longer sit on the back burner so now I have the task of trying to juggle four of my modules at once...good luck to myself!
October 14, 2018
Week four...one month in! Things have slightly took a turn for the worst, my eye has been taken off the ball a bit. I've kinda fell behind a bit this week with my Advanced Studies module. I was hoping to have started my visuals this week but I've only just managed to finish my floor plans, elevations and detail construction drawing. The stress level has now definitely increased! This is my own fault as I have had my first dissertation tutorial this week and haven't divided my time very well over the week as I switched my concentration from Advanced Studies more to my dissertation. On the plus side my tutor was very happy with my initial pitch for my subject matter for my dissertation. The subject I had researched over the summer and looking at pursing for my dissertation is the homeless crisis in the UK. Over the week I have been looking further into specific aspects of homelessness so that I have a better understand of more in-depth subject matters to do with homelessness which hopefully will start to led itself towards the structure and paragraphs of my dissertation for when I begin to write it.
As I said I also got my floor plans, elevations and detail construction drawing for my Advanced Studies completed. The plans include the overall floor plan of the space, floor plan for the mezzanine level, the different side elevations and the construction drawing was of the detailing and fixings of the sliding art display panels I designed.
Now I really need to focus my time back onto my Advanced Studies to try and get the work done and to the quality I want it at, especially because I still have my visuals left to do which are quite possibly one of the most important parts as they show off the design the best.
I've also done some more work on my website this week and I decided to completely strip it and start again from scratch as I have pretty much decided to change everything! Which right now sounds like a bad decision and a lot of work, but I'm sure it'll all be worth it in the end when I have it looking how I want. So now that I have gutted it all next weeks task is to begin rebuilding it.
October 21, 2018
Five weeks in and I've had my first mini meltdown! Was bound to happen. My plan for Advanced Studies had always been to do hand drawn visuals but now with a week ago my lecturer has informed me that they really wanted digital visuals even though at the beginning of the module the option was to either. After hearing this and knowing I did not have enough time to pull that off within a week I was a bit panicky! In the end we decided on different types of hand drawn visuals that I can produce but that hasn't really helped me feel any better because now I feel as though they won't be 100% happy with the work I produce as its not really what they want. Regardless I am just going to have to continue with producing hand drawn visuals and hope for the best and so far I am quite liking the quick, sketchy style of the one I have produced so far.

However, one positive this week is that I have started to rebuild and redesign my website and although I have only done a small amount at the moment I am happy with what I am seeing. I have also added some new content to it as I have updated my blog with the various activities I have done including trips, exhibitions etc.
Another minor setback is that I have now decided to change my subject matter for my dissertation. I know I only just got it approved last week but since then I have discovered that the majority of my course are also looking into the homeless crisis and I don't want my dissertation to sound like everyone else's within my class. Over the week I have been looking at two different subject matters, 'Experiential Design' and 'Sustainable Design', so far I really can't decided between the two which I'd prefer to write about as both are so different but equally as interesting. I am hoping that maybe with some online and library research I will of picked one of the two before my next meeting so then I at least know which one I am changing to as I already know the lecturers would advise me to not change my subject matter.
October 28, 2018
Week 6...deadline week number 1! Happy to say I handed in on Friday on time and I am also quite happy that this module is over as I have been quite stressed with it for the past 2 weeks. However, I did manage to get two more visuals produced this week, as well as compiling all the work for Advanced Studies together for hand-in. To view all of my work for Advanced Studies click here.
I didn't really do a great deal more than this as my focus this week was all on this module as I wanted to ensure I had complete and ready to hand-in on time. However, over the weekend as I no longer had my Advanced Studies module to worry about and whilst a hand a couple of days before my next module was launch I decided to focus my attention back onto my dissertation and I think I have no decided on which subject matter to focus on. I have decided to go with 'Sustainable Design'. From doing further research I have been completely hooked by all the different amazing and stunning sustainable designs within architecture and interior design.
I've also done some research and preparation for my Advanced Research Strategies module sticking with the theme of my dissertation as I would like my projects to have a constant flow and all link together this year I am focusing on sustainable design. For this module I was given a selection of building from my lecturers to chose from which will be the building my feasibility report will be one and the building I will design my Negotiated Major Project in. For this I have gone with Merchants Warehouse, Castlefield, Manchester.
The main thing I have taken from this last week is that if I want to survive third year I really can't drop the ball and need to evenly divide my time between all my projects that I have doing on.
November 4, 2018
Week 7. This has been kind of an odd week as I have had my first hand-in which means one module is over and complete but the next one does not get officially launch until next week. Therefore, during the week I concentrated one my Applied Professional Practice module and my dissertation, honestly this week has kind of acted as a mini relax and unwind as I know that both of the hand-ins are ages away so I don't currently feel under pressure about them.
I have used this week wisely and decided to get more items on my hand-in list for APP completed. Therefore, I have design and completed my design manifesto and my business card. For my design manifesto I took to Pinterest for some inspiration for design ideas and was really drawn towards the colourful and graphical designs, so I took this idea and spun it into my own. For my design I split my design manifesto into six connecting sections, all of which feature a different phrase/set of words that are one of the six principles/rules that I think most apply to me personally.

This then inspired the design for both my business card and website. I want my business/digitial profile to link and run smoothly with one another which is why I am putting my design manifesto on the back of my business card as not only does it create this flow, I also think that it is important for the people who receive these cards to know what my design principles/ values are.
I also started working more on my website this week and starting adding some of the content back to it after deleting everything off of here. So far I have decided on the general layout and aesthetic I want for my website and added back the content for my first year of Uni - Level 4 and followed the same structure for each page for each module and this is the same structure I will follow when adding the content for my second and third year. Managing to get about of third of my year long module completed so soon has made me really happy and I feel will slightly take the pressure off for the rest of the year as I know I don't have as much to do for this module now, so my idea is to keep this module on the back burner for a while longer as I know I have lots of time to complete this and at the moment I am going to work off the basis of only dedicating one day a week to this module.
I have also managed to make good head way with my dissertation also. Over the course of this week I have done a lot more research into sustainable design and have started to notice some common themes throughout which is helping form my question and essay structure. The question for my dissertation so far is 'What affect has the design industry had on the environment?' and so far within this I think it will make for a good, strong opening if I focus on the current state of the environment, how we got/how the design industry has affected it and what are some of the main environmental issues we face today. Hopefully, when I have my next meeting with my dissertation lecturer that will sign off on my new subject matter as I have now got myself very invested.
November 11, 2018
Week 8, 2 months in...Advanced Research Strategies has officially been launched! The module launch honestly didn't really tell me much as I already knew what a feasibility report was. Other then going over the weekly schedule for this module I didn't really find a lot out. Apparently the lecturers are going to go over the first half of what they suggest we include, providing is it appropriate to my chosen building and design/subject matter next week, but really I feel like they could have done that this week because I know haven't really been able to make a start so it's kind of been a waste of a week.
However, I did have my second dissertation tutorial this Tuesday and I am very happy to say that although my lecturer was slightly hesitate to me changing my idea she did sign it off because through the research I had done she say that this had a lot more scope than my previous idea and she also understood that I didn't want to do the same as everyone else. Due to the fact that I couldn't really do much with my Advanced Research Strategies module I spent this week solely focusing on my dissertation and started off by doing further research, taking some books out of the library, and creating a rough structure for my essay. With all this place I started research further into the first section of my essay which was different sustainable design solutions and the first I had found and researched was 'zero-carbon design'.
I feel like this week has been a bit of a unproductive week. Even though I have made a nice start on my dissertation I feel like I should have made a start on my other module but without knowing what is expected to be included their wasn't really much I could. However, I did take it upon myself to visit my site: Merchants Warehouse and conduct a photographic survey.
November 18, 2018
Week 9 and in my head Advanced Research Strategies has officially been launched as on Monday and Friday this week I had both of the sessions that went over each half of what the lecturers suggest I include within feasibility report. Their were 12 main items that they suggest, most of which I will be including, alongside potentially some other aspects that are more tailored towards my chosen building, work and design idea. The 12 suggestions are:
1. Rationale for the project: how my research in IRP(dissertation) relates to this project
2. Design Statement - scope of work and scale of project
Needs of the 'client'
List of requirements
3. Historical Context
4. Proposed building for conversion - site analysis
5. Plans of existing building
6. Location
7. SWOT Analysis - Strengths, Weaknesses, Opportunities, Threats
8. Sustainability Aspirations
9. Precedent Studies/Case Studies
10. Proposed Design Concept
11. Initial Zonal Layout Options
12. Demographics
13. Programme of Work
14. Design Brief
Now that I know what should be included the work can begin. I firstly started by designing the general layout for my feasibility report in InDesign. I decided to have the colour scheme of my document as blue and grey because these are the colours that feature in my logo and I want everything to flow and link throughout my projects that kind of create a 'brand'. I also started working on a few different page layout projects that would run throughout which were the following:
As you can slightly see I also have the triangles from my logo in the top corners of my page layout design that further strengthen the idea of having a 'brand'. With all these elements to be included now in mind I started making head way into getting some pages completed and checked off such as: the photographic survey pages; the pages for the current floor plans, elevations and sections; my context page and my front cover.
I have also done some more work on my website this week to keep making steady progress with my APP module. Following the some layout as I have already designed for my Level 4 - First Year work, I have also gone in and re-added all of my Level 5 - Second Year work back onto my website in the new layout/scheme. The aesthetic, layout and navigation I have designed for my website has made me so happy as I was never really 100% happy with my website before but I could never decide what it needed to make it exactly how I wanted but I finally think I am getting and it is looks miles better.
So now the madness begins again as I go full force into another module whilst still balancing my dissertation which is slowly starting to take off more and still making sure I keep up to date on my APP module. Stress levels increasing again! Will be worth it in the end though.
November 25, 2018
Week 10 and I'm feeling good! Despite the stress levels increasing a bit towards the end of last week I am now feeling much calmer as this week has made me realise that the feasibility report isn't really going to be that hard. I already have the page layouts designed and sorted, so all I had to do this week was to start researching and compiling all of the relevant information together that needed. It also really helped having a tutorial this week so that I could discuss my design ideas and what I had done so far to ensure that I was going on the right path before it gets too late down the line. So my idea is all based around 'Sustainable Design' and combining that with the type of design I am most passionate about which is Commercial I have decided to design a sustainable boutique hotel which I am happy to say my tutor seemed quite impressed with and has signed off. Once I had this idea signed off that was it, time to get busy! So the research began. Before I started compiling information and design ideas into my feasibility report I spent the first few days of this week researching. I looked into a variety of aspects such as: city hotel demographics, sustainable materials/systems, pre-existing sustainable hotels, requirement for hotels and so much more to make sure I had to best possible understanding of what it is going to take to design this. It has been really interesting to say the least discovering just exactly what is required to design a hotel and I know I have a big challenge ahead of me but I believe I am up to it and will, fingers crossed, pull it off! I am quite confident that I will though as I already have loads of ideas running through my head for the design concept as I have been so inspired by all the unique, innovative and stunning design have a come across through researching sustainable design and sustainable hotels and this has really helped me start off my journey towards designing a hotel. The idea/design concept I am thinking of going with as it has both links to sustainability and the building I am using is biodustrial (pretty sure I just made that up) design - biophilic/industrial design.
After conducting all of this research and gaining a clearer idea of exactly what I want to do, I spent the last half of this week putting some of this information and ideas into my feasibility report. Although I only have a handful of pages done and I realistically could have got more done, I am happy with where I am at and how this report is forming. However, the only reason I didn't get more pages done is because I have been spending quite about of time on each page to make sure that everything was perfect: messing around with different fonts, pages layouts, how I worded things, making sure images were fine and also making sure that as I was putting images in they were referenced correctly. Therefore, I do still think I got a good amount done this week.
I haven't really done anything else on my other two modules this week but I'm not too worried about that as I know I have a lot of time left until they are due to be handed in and I am sure I will pick them both back up next week, especially now that I have made a decent start on my report.
December 2, 2018
Week 11. Yay! First week of December...Christmas! But still time to concentrate as I still have a week of Uni left until the Christmas break when I can relax a little bit. Honestly haven't really done a lot in terms of my feasibility report this week but I have made good head way with my dissertation and I have also continued to work on my website.
I've now written the first half of section one of my dissertation which is looking into 'Sustainable Design Solutions'. Through lots...and I mean lots of research I discovered three main solutions which I am going to concentrate on in my first section. These three solutions are; Zero-Carbon Design, Biophilic Design and Retrofitting Existing Buildings. So far I have 'finished' the section on zero-carbon design and have started to write about biophilic design but I am sure as I continue I will end up tweaking and editing these sections as my essay develops. Through all my extensive research I came across so many stunning and innovative designs that analyse and discuss, for the 'Zero-Carbon' section I have looked into The Nolla Cabin.
I haven't fully decided yet on the example I am going to use for my 'Biophilic Design' section but I do have a few options and ideas up my sleeve but I have began writing about what exactly biophilic design is and its benefits. I think I have now written roughly 1000 word of my 6000-8000 word essay. I am really happy with how it is currently forming and I am getting ever more interested and invested into my current subject matter. Even though I am not fully sure on my next example I did have my third dissertation meeting this week and I am glad to say that not only is my tutor happy with the progress I have made so far, she is also keen to see what is next and has also made some very helpfully suggestion on what I can do to improve upon my work so far in terms of the structure by giving the different sections titles to make it easier to follow and by also writing a small conclusion at the end of each section to summarise my findings throughout.
I have also now managed to finish placing all my first year and second year work on my website and I am very pleased with how it is now looking, the aesthetic of my website is looking so much better then it previously was. Its just much more simple and paired back which has created a better flow and navigation for my website overall. I have also continued to edited my blog, as you have seen I have continued to edit this post weekly and documenting my weekly activities in relation to my modules. I have also been editing my 'Design In The City' post as I have been on more trips, exhibitions and activities in and around different cities that I have now added.
Things are going well so far and I am managing to keep on top of everything at the moment. However, next week is the last week and I want to make sure I am on the right track with my Advanced Research Strategies module especially because I have another tutorial next week so I want to be able to show enough work for my lecturers to give me a good amount of feedback.
December 9, 2018
Week 12...3 months in! Let me tell you what I did this week in terms of Uni work. I have really cracked on with my feasibility report this week for my Advanced Research Strategies module. I am probably now about a third of the way through my feasibility report so I am quite happy with the progress I have made this week with it and I am hoping to continue at this pace throughout the Christmas holidays that start next week to ensure I utilise this time off and get as much done as possible. I have now pretty much finished all of the research relating to Merchants Warehouse (my chosen building to study) such as: the history, site analysis, photographic survey, floor plans, elevations and sections and so on. Now that I have completed this section I am hoping to make a good start on the design section of my feasibility report next week.
I have also made good progress on my dissertation as I now have completed example two of section one which is, 'Sustainable Design Solutions: Biophilic Design'. After combing through the many inspiring examples of biophilic design I decided to discuss and analyse the 'Bosco Verticale' which translates to Vertical Forest. I decided to look at the 'Bosco Verticale' because not only does it use a lot of biophilic design it demonstrates how using such a simple design technique can greatly benefit the environment as it almost creates its own eco-system and it also highlights the urgent need for nature to be reintroduced into city spaces. I have also began the final example of the first section which is 'Sustainable Design Solutions: Retofitting Existing Buildings'. I haven't decided on which example to use for this part yet but I have began exampling what retrofits are, so I know reckon I have wrote roughly another 1500 words of my 6000-8000 word essay.
December 16, 2018
Week 13...the first week of the Christmas Holidays! I'm also very excited because it is Christmas Eve tomorrow and this is my favourite holiday and I am also taking the next three days off and doing no Uni work. Yay!
But let's go back to what I have been up to this week. I have made more progress with my dissertation this and I now have the first section finished and in the end I decided the most interesting and definitely most iconic building to use as my example for my retrofits section was 'The Empire State Building'. I don't think I could of come across a better example whilst doing my research into 'Retrofitting Existing Building' as not only is such an iconic building its also an example that demonstrates not just the environmental benefits but also the economical benefits to retrofitting buildings. I know reckon I have about another 1000 words written so I am now at about 3000-3500 words of my 6000-8000 word essay. I definitely think I will be needing the extra 10% of words available to me as I am only on section one and I have already used about a third of my word count.
I have also made more progress on my feasibility report this week as I have started looking more the design section of my report. The aesthetic I am going for is biophilic meets industrial with sustainability being a key factor in every design decision I make such as what materials and finished I use, what fittings, fixtures, and equipment I use to make sure that my overall design is as sustainable and as efficient as possible. Some of my main inspirations for the design and aesthetic of my hotel is the QO Hotel, Amsterdam and the 1 Hotel, Brooklyn Bridge, New York which are both pioneering sustainable hotel that aesthetics take inspiration from nature/the environment and the surrounding area which in both instances are rather industrial, built up areas.
Now its time for this busy student to have a few days break!
December 23, 2018
Week 14 and I have a had a much deserved few days break but once Boxing Day was over I was straight back to the day after. I spent the last 4 days of this week just solely concentrating on my feasibility report as I know the dead line is fast approaching so I have decided to leave my dissertation for a few days as I have until February before that needs to be handed in. I made more head way this into the design concept section of my feasibility report and took a further look at the materials I may use, my sustainability aspirations for my hotel and I have also been referencing all the images and sources I have used throughout my report. I also conducted a survey this week on instagram to inform some of my design/sustainability decisions, I decided to conduct the survey on instagram as it meant I was able to reach a wider range of people.
The questions asked were as followed:
1. What age range are you in? 15-25, 26-35, 36-45, 46+
2. Do you prefer beach or city holidays?
3. Is Manchester a good place for a city break holiday?
4. Do you prefer boutique or big, complex style hotels?
5. Are sustainability, the environment and wellbeing important issues?
6. Do you think more needs to be done to help improve the environment?
7. Do you think more needs to be done to help improve mental, physical and emotional wellbeing?
8. Would you stay in a hotel that focuses on these issues?
9. Would you pay more to stay in a hotel that focuses on these issues?
I have only just conducted the survey today so I am going to give it 24hours and after that I shall then comply my results and make informed decisions about the rest of my design from then on. Now it's time for another two days off starting tomorrow as it is New Years.
December 29, 2018
Week 15 and we are now in the New Year. Happy New Year! It has been the last week of my Christmas Holiday this week and why I have very much enjoyed the time off it hasn't really been much of a break as I have been working pretty much none stop to get as much work done as possible. This week I have gone back to doing a bit more work on my APP module and have come back to website. I have tweaked a few bits of the layout again this week and slightly changed the look of my website again but now that I have made these tweaks I am 100% happy now with how my website is looking. I have also been updating my blog with week with more trips and exhibitions I have attended in my 'Design In The City' post and I have also been adding bits to my home page as up until now I have not had anything on it as I was never sure what to place on the first page that people would see. I have so far decided to add a direct link to my favourite project from each year at Uni so that as soon as people enter my website that get a taste as to what I have been doing during my three years at Uni.
I have also been doing more work on my feasibility report this by using the results from my survey to inform some of my decisions in terms of design, demographics and aspirations. I am now almost done with my report and I just have a few more pages to complete and then I will be ready to hand it in. I am very happy with the overall design and layout of my report, and I am also happy with the design proposal I am putting forward and I am really looking forward to my Negotiated Major Project that bring this design to life and hopefully, fingers crossed I can do it justice.
And this is now the end of my Christmas Holidays. Although it has been nice and I feel very much deserved to have the time off I also don't massively feel like I have had that much of a break as I have been making sure I kept up the pace and made the most of the three weeks and got as much work done as possible to make sure that I was not behind once I got back. Roll on next week!
January 6, 2019
Week 16 and I am now 4 months into my final year and honestly don't have that long left which is both exiting and nerve wracking! So it has been hand-in week this week and that is now my second module completed, only three more to go. But let's take a step back and actually look at what I have done this week. I split my time this week between my Advanced Research Strategies module which was handed in one Friday and I have also been trying to get as much of my dissertation done as possible before next week as I have a draft hand-in next Tuesday.
In terms of my report I didn't actually have much left to do this week other than finish off the last couple pages and convert my document into a PDF for hand-in. This didn't take me that long as I made sure to get most of the work for this done during the Christmas Holidays which has honestly for once helped me have a stress free hand-in week. Miracles really do happen!
I pretty much had my feasibility report all done and ready to hand-in by Wednesday but I thought I'd wait until Friday to do just incase I had any last minute things that I wanted to add or edit. Other then that I have been concentrating on my dissertation this by getting section two started. The second section of my dissertation is my 'Sustainable Design Case Studies' and for this section I wanted to specifically look at hotels as not only is the design of hotels and other commercial design big passion and career goal of mine, it also solidifies the link even more between my dissertation, feasibility report and Negotiated Major Project as I myself will be design a sustainable hotel. Through all the research I had done prior to this week I had already found the two examples that I knew I definitely wanted to talk about which are the QO Hotel, Amsterdam and the 1 Hotel, Brooklyn Bridge, New York. This week I have managed to introduce this section and write about at least a third of my first case study which is the QO Hotel.
Now that I have roughly a good third to a half of my dissertation written I feel like I am at happy stage with it and I am making good, steady progress for my hand-in in February. I am also happy that I have managed to get this amount done before my draft hand-in on Tuesday as I feel like the more I give them to review then the better feedback I will receive and this will then give me a better chance to make this dissertation as good as it possibly can be for my final hand-in.
January 13, 2019
Week 17! So I handed in my draft dissertation this Tuesday but on Monday I spent the whole day working on it just the make sure I had even more to hand-in to increase my chances of getting good, substantial feedback so that I will hopefully in the end receive the best possible mark. Now that its handed in I have decided I am going to slightly slow down how much work I do on my dissertation until I get my feedback just so I then know where I am at moving forward with it.
It is the inter trimester break this week which honestly for the last three years has baffled me because what is the point in coming into for a week after the Christmas Holidays just to have another week off! With that in mind I have used this week as a mini break as I didn't really give myself much of one over Christmas and all I have really done this week is add a bit more content to my website. I think it has been really important for me to kind of use this week as a relax and refresh now that two out of five of my modules are done and complete and my third has been sent off for feedback.
The life of a busy student has not been so busy this week. Thank God!
January 20, 2019
Week 18 and I am back from my relaxing week and it has been back to being busy this week. I have my next module launch next week for my Negotiated Major Project which is going to be the biggest project I have undertaken so far, so I have spent this week getting a few ideas together and getting my head around exactly what it is I want to design so that when the module is launch next week I can get started straight away. This week I haven't really got much to tell other than the fact that I have been doing lots and lots of research into different materials, finishes, sustainable systems and appliances and also looking at other examples of either biophilic, industrial or sustainable design to start generating some first, initial ideas in preparation for next week.
Other than that I have just been continuing to add to my website and I have actually started adding some work that I have been doing during my digital sessions this week which I had completely forgot that I had to put on here but at least I am starting it now before it is too late.
January 27, 2019
Week 19 and its here! My Negotiated Major Project has officially began. So the project has been launch and we went through a lot of information in terms of deadline, scheduled lectures, crits, important dates coming up and most importantly what is expected to be submitted. Let me say their is a lot of work to do done for this project but I am looking forward to it as I feel this is the one I am going to have the most creative freedom on. So as you might already know if you have read through the last 18 weeks the building I am using for my final design is Merchants Warehouse, Castlefield, Manchester and for this module I am designing a sustainable boutique hotel. At the moment my head is all over the place in terms of ideas but that is to be expected as it is only week 1 of this module. During on of our sessions this week we were looking at are own individual buildings and working with the floor plans to figure out where we want everything to be placed, how much room each space will take up and what is the best layout/flow for what we want and need. Therefore, this week I have mainly be focusing on the layout of my space and I have been coming up with a few different ideas of how the space might work.
I have also been doing further research to inform my ideas by looking deeper into specific sections of my hotel, for instances the rooms and the restaurant I feel a very important spaces and should also be very well designed and interesting spaces. Therefore, I have been looking into examples of industrial or biophilic restaurants and rooms, whether that be hotel rooms or apartment rooms for inspiration and I have found some very interesting ways of mixing the two together so far.
I also decided to pick up my dissertation this week as I don't want to completely abandon it for three weeks and write another 200-300 words about my first case study, the QO Hotel, Amsterdam. Its also because I received my feedback this week from my tutors on my dissertation and I am very happy to say that I don't have much to change and just been advised to keep going as I am. The only pointers I got was that instead of using the word 'affect' in my question and essay change this to 'impact' as it sounds better. Other then that my lecturer has also advised that I look into the context of my examples more, for instances are their any social, economical, political or geographical benefits to them or are their any social, economical, political or geographical reason behind why they were designed.
Next week I will be going in to show my lecturer my ideas for my floor plan layout and hopefully they will either get approved so I can start with the AutoCAD plans or they will help me tweak and fine tune them so that they are perfect.
February 3, 2019
Week 20 and I now have two weeks left until my dissertation is due for its final hand-in so I have spent quite a bit of time concentrating on that this week. This week I concentrated on getting the improvements and adjustments made to my dissertation which honestly didn't take too long as I didn't have much to do which has made this week much less stressful for me. I have also finished writing about my first case study, the QO Hotel, Amsterdam and I have started writing about my second case study, 1 Hotel, Brooklyn Bridge, New York. After writing all the extra adjustments and starting off my second case study I definitely will not be writing about a third because if how much I have written for my first case study is an indicator for my second I won't have enough words as I still have to write section three and my conclusion.
I also saw my lecturer this week about my proposed floor plan ideas for my Negotiated Major Project. The top two floors work perfectly fine as they are and no changes need to be made however I am swapping some sections of the lower ground and ground floor. I have to say I completely agree with my lecturer that it works better and makes more sense that have all of the back of house of the lower ground floor and to move the spa, gym and yoga room to the ground floor as this would make it slightly more private to the guests and would also ease congestion as I will no longer have the spa, gym, yoga room and restaurant on the same floor. Plus by doing will allow me to dedicate a whole floor to gym, spa and yoga which is definitely needed. Therefore, after that meeting and went and rework to floor plan layouts until I was 100% happy with them. I have also been working on figuring out the exact sizes for each space this week in terms of what I want to achieve from it and also what is required. I must say the ground floor has been the hardest in terms of size requirements as if I have a spa, gym and yoga room this also means I need two sets of changing rooms, some kind of reception and I am also having a small mezzanine section on this floor around the feature staircase but I think I should all fit as Merchants Warehouse is a rather large space.
Finally, I have continued to work on my website this week which has included updating this weekly blog post, updating my 'Design In The City' blog post, updating my 'Digital Skills' blog post and finally I have uploaded my first module from third year.
February 10, 2019
Week 21 and it is now really starting to dawn on me that the end of Uni is getting closer and closer with my third deadline of the year approaching. With my dissertation hand-in being next Tuesday I made this a priority and focused on this for the first couple of days this week. I got my second case study, 1 Hotel, Brooklyn Bridge, New York completed and I have also finished the third and final (apart from my intro and conclusion completed) section which is a smaller, brief section focusing on what the future of sustainable design may become and for this I looked at the UK's first large-scale eco-village by BedZED. This was fascinating to read about and to think this could one day potentially be the norm for housing design.
I also rattled off my introduction this week so all that is left to do on Monday and Tuesday next week before I hand it in is to write my conclusion, read over the entire dissertation and check for spelling mistakes or missing words and then it'll be ready to hand-in.
I have also been doing more work on my Negotiated Major Project this week. I have started doing some quick sketches based on one aspect of my research 'curves within nature'.
I have also, I think figured out exactly how much space will be taken up by each separate space and how all of these spaces are going to work together so now that I have this figured out I am ready to start getting my plans drawn up in AutoCAD next week. Other than that I have also start putting together my sketchbook which I have decided to go digitally as I believe it will overall look and flow better if done this way. I haven't done loads yet this week in sketchbook apart from figuring the general layouts of the pages.
I have also began adding some content to my digital sketchbook such as a double page spread briefly going over the site, the brief and my design requirements and considerations. I have also added the original floor plans and the proposed layout plans. Everything is still a bit all over the place in terms of exactly what I am going to do but I feel like that is to be expected as I have only been working on this project for three weeks. However, I am happy overall with how things are going.
February 17, 2019
Week 22, 5 and a half months and I have now handed in my dissertation which means I have officially submitted 3 out of 5 of my modules, so not much left now. The final stretch.
I firstly started this week by writing my conclusion for my dissertation on Monday so that my essay was complete. To say I needed the extra 10% word allowance is an understatement as I even slightly went over that but my tutor ensured me that my final word count was fine and that as long as I'm not just rambling on and repeating myself I will not be marked down for it. Once I had completely finished writing my dissertation and had checked that my front cover, contents page, bibligraphy and list of figures was correct I thought it would be a good idea to have another set of eyes read over it to check or any spelling mistakes, missing words or repeated words, therefore I had my mum read over and check it for me before finally submitting Monday afternoon. I must say that after spending so long on my dissertation I was quite nervous to submit it which I have never felt before about any of my other modules, perhaps it was because I had invested so much time into it. Hopefully it will do well but all I can do now is wait.
I also continued working on my Negotiated Major Project this week. Merchants Warehouse has 10 structural walls on the lower ground floor, ground floor and the first floor and has two on the second floor. This is so far proving to be a bit of a problem as it is making the space planning a lot harder and also takes up too much space in sections that I would like quite open like the restaurant and spa for instance. I have spent some time this week working on the structural integrity of the building and exploring ways in which I can replace these walls. Two of the main options are to replace the walls with either columns, steel beams or a combination of both. So far after playing around with the options I think the best route forward is to replace the walls with 10 reinforced columns as this opens up the space the most. I have also create two visual mood boards to demonstrate and explain the overall aesthetic I am aiming for with my hotel which is a cross between Biophilic Design and Industrial Design. Lastly, I have also put together a mood board looking at some of the materials, colours and finishes I may use throughout my design.
I also had my first crit this week for my final project which was my Outline Proposal Crit and I am glad to say that when I presented my work so far that my lecturer was more than happy with the stage I was at and how my work was coming along.
February 24, 2019
Week 23. This week I have solely concentrated on my Negotiated Major Project as other than this I only have my APP module left put I have been making good progress with my website and digital identity so I thought I would be fine that give it another week before I went back to doing some work on it.
This week I started looking more into the design of my hotel and I firstly focused on my feature staircase which previous to this week I had already decided is going to be a spiral staircase that goes from the Lower Ground Floor to the Ground Floor. I firstly started by looking into the specific measurement requirements for spiral staircases so that I had a better understanding of what it is that I am designing. I want my staircase to be mainly a guest staircase that leads the guest smoothly from the reception/check-in to the floor above for a smooth circulation to the rooms. I also this week started looking at the idea of creating a feature at the main entrance for the guests to walk through or under depending on what I design. This idea has then manifested into a potentially design that smoothly leads the guests from the main entrance, to the reception desk, to the stairs and then up to the rooms.
I have also been further figuring at the overall space of mainly the bottom two floors of my building as Merchants Warehouse is a very square and linear building and I would like to add some curves into this space as I think it will make for a more interesting design. It also creates a greater link to one of design concept ideas which is biophilic design as this will create a nice flow in the space that loosely represents the curves seen within nature.
March 3, 2019
Week 24. Wow! I am 6 months into my third and final year with only two and a half months left to go. The end is definitely fast approaching which is getting increasingly more and more daunting but I am managing to stay level headed and calm at the moment. Stressing out will definitely not help right now.
Now that I have all the floor plans figured out on paper this week has been the perfect time to make a start on my AutoCAD plans which is what I have mainly spent my time this week doing. I started off by doing the top two floors first as once I had one of each type of room finished it was then just a case of copy and pasting it a few times over to fill the space as the rooms are repeated, with the top floor featuring two, two bedroom suites and six deluxe double rooms, and the floor below featuring two one bedroom suites and eight deluxe double rooms. I don't so far have these to show as so far I have not started to add furniture to the rooms yet but I plan on getting that done next week. I have also started building up my SketchUp model this week alongside my AutoCAD plans as I want to create some digital 3D visuals, particularly an explode axonometric of all four floors so I have decided to build it alongside doing the plans. I have so far built up the outside walls and windows of Merchants Warehouse which I must admit was harder and took longer than I thought it would.
I have also started off some hand drawn visuals this week. I have been concentrating on the bedrooms and the main entrance of the hotel so far to demonstrate how I want them to look and also a variety of options of different design options for the feature at the main entrance. I am quite happy with the overall look of these visuals and I do really think that using the Promarker pens to colour the visuals really makes a difference to the quality of them.
I also got back to my website this week and began uploading more content to my blog and added another of my third year projects. I have also edited, again, the overall layout of my website as I was looking over one my friends websites this week which I just really liked the simplicity of, so I took some inspiration from his website and worked it into my own to change mine slightly.
March 10, 2019
Week 25 and I have been busy, busy, busy this week. I decided it was time to ramp up the pace a bit and get moving a bit faster with my Negotiated Major Project as the end is getting ever nearer. I have continued concentrating on both my AutoCAD plans and my SkecthUp model this week, as well as making some maquettes to represent some of different shapes, forms and structures that may feature throughout my design. During this week I have really made some good progress as I have managed to complete all four floor plans which as it currently stands I am quite impressed with so hopefully when I have my next one to one tutorial next week my lecturer will be happy with what she sees and will sign off on my floor plans so that I can crack on with my elevations and sections.

I have also managed to build up the walls of the top floors on my SketchUp model which included building up the partition walls I have designed to separate the bathroom for the bedroom which took a bit more time than I thought. It was rather tricky to build up the walls correctly due to the featured pattern throughout the structure but once I finally figured it out it looked great and was just a case of copying it into each room.
Lastly, I have also managed to make ten maquettes looking into some of the different shapes and structures that may be featured throughout my hotel which I must say are quite nice and sweet and perfectly demonstrate different forms. Now that I have made these maquettes and I have decided that I will have two patterns for my partitions in the restaurant area. Both patterns are curvy and have an organic flow with one being heavily inspired by the lines and patterns found on leaves.
The next step now is to start thinking about what I what to focus my construction drawing on and my final 'professional' model on as so far I am still unsure and what to do but I am hoping that if I manage to get a meeting with my lecturer then they should be able to guide me in the write direction. I am so far trying to decided between the partition walls, feature staircase or my bench seating I have designed within my restaurant.
March 17, 2019
Week 26 and ahhh mini freak out this week which was not a great way to start off the week! Somehow whilst doing an update to my laptop it has managed to delete AutoCAD off my laptop and then when I tried opening it on the computers at Uni it had reverted the file back to the very beginning when I just had to building outlines/structure in place. Was totally freaking out that I would have to redo them all over again but one my lecturers who is an absolute legend and life saver managed to find a back up file of my plans from just a few days ago. Crisis averted!
Once that was over with I got going straight away to redo some of the deleted elements of my floor plans that I had been lost. Once I had redone this I carried on working on SketchUp model for a bit as I didn't want to start my elevations until my I had met with my lecturer. I met with her on Thursday and other than the odd few tweaks here and there she was pretty much happy with exactly how they looked and she also suggested that for my final model and construction drawing that I go with the bench seating I have designed, so I think this is what I will now work towards. Once I had finished my meeting I went and completed the tweaks that needed to be made to my floor plans so that they were done and out of the way.
However, let's go back onto what I did in-between the beginning of the week and Thursday. So other than freaking out on Monday I also spent the first three days working on the beginning of my 'branding package' by working on a logo and name for my hotel. I am still a bit unsure and not 100% decided on if I think this fits correctly but one of the main inspirations for my design is the idea of reclaiming nature and looking at the idea of it being reintroduced back into the city, as well as looking at how nature reclaims old, derelict buildings therefore my first idea which seems to make sense is the idea of naming the hotel 'Reclaim'. I have also made a brief start on my material specification and to do this I thought I would start with the bedrooms as these will be the easiest to figure out as they all have the same look and feel therefore the materials repeat themselves in each room.
After this I then continued to do more work on my SketchUp model and I am happy to say that I now think I have all the walls of the floors built up, as long as I don't decided to change anything. Now hopefully I will be able to render an exploded axonometric visual next week. Lastly this week I also continued to work on my website and kept working on my blog.
March 24, 2019
Week 27 and I know only have one week left until Easter...the end is in sight! Not sure if I'm happy, nervous, or sad about the fact that my days at Uni are almost over, pretty sure its a combination of all three. Now lets get back to what I have been up to this week which has been all go go go with my Negotiated Major Project. I finally got my elevations finished early this week and made a start on my section. Honestly, I had hoped to have them finished before now but the main thing is that they are done and I must say I am quite happy with them and I now also understand why both of my lectures told me that I had proper set myself up for a challenge here, deciding to do all four floors but now that I have pulled it off hopefully they will be impressed by that.
I had to take a brief break from AutoCAD but for an important reason so that I can get my development maquettes laser cut, but honestly I enjoyed to break of not being on AutoCAD first thing in the morning for an hour or so. The maquettes I have made are based on the design of my partitions that feature in the rooms and the restaurant as this leads on to what my final model and my construction drawing are going to be based on. I focused on the two specific patterns that I am using for this partitions and laser cut four of each design to demonstrate and explore some different materials they could potential be constructed from. The four materials demonstrated are timber, glass, reclaimed oak and Formica laminate as an option if I want to add a pop of colour to the space.
INSERT IMAGES OF LASER CUT MAQUETTES!
Once I had these maquettes done and being rather happy with the way they had turned out I want my final 'professional' model to include this element as I think it would be a nice design element to showcase in my degree show. Now I just need to figure out exactly how I want to make them and present them and hopefully I will have that decided and the model done and complete within the next weeks as after that the workshop will be closed for Easter and with my hand-in being two weeks after I get back I don't want to leave it until last minute and not have enough time to complete it. Therefore, I am going to figure out what it is that I want to do before the end of this week so that I can get my final model started next week.
Now back onto what I have done for the rest of this week.
Well after my brief break from AutoCAD it was straight back to AutoCAD to get everything finished and I am very happy to say that I do now in fact, after quite a long time and a lot of work, have the floor plans and elevations done, now all I have left is my section then I can begin rendering them.
March 31, 2019
Week 28. 7 months in and only just other a month left until my final hand-in and then that is it my days at Uni will be over, well apart from my Degree Show and Graduation of course. Now let me tell you I have been busy this week and I did have a few bumps in the road but I managed to figure everything out in the end. So what did I actually do?
Well I figured out what I wanted to make my final 'professional' model of, therefore on the Monday I made the model on SketchUp on Monday as I have decided that I am going to 3D print two models both of which will be of the benches I have designed that feature within the restaurant and the reason I am making two is because of the two patterns that are going to feature on them so I want to do a model for each pattern. Now that I have the two models built in SketchUp and scaled I will hopefully be able to start getting them 3D printed on Wednesday, so fingers crossed everything goes well on Wednesday! For the rest of the Monday I had been working on my AutoCAD plans and I am now happy to say that I have my section complete and that I am now render for the next step which is rendering.
I have also been back to working on my APP module this week and I have been catching up on writing this blog by writing in the last few weeks of work as I want to try and stay on top of this as I don't have much left to do on this module. Therefore, if I ensure I don't get behind with my APP then I will have more time fore my Negotiated Major Project over the coming weeks. Other then keeping this blog post up to date all I have to for this module is write up what I have done during my digital sessions after the course of the year and then I am pretty much complete. I am hoping to have all my APP work done by the end of Easter so that for the last two weeks of my third and final year I can solely concentrate on my Negotiated Major Project.
Throughout the rest of this week I am happy to say I also got my final 'professional' models finished which is great as I wasn't expecting to have them done until next week so although some things; like my AutoCAD plans; may have taken longer than expected I have also managed to get some other things ticked of my list this week, ahead of schedule. However, my models weren't that easy to complete. The first three I tried all had some kind of bump in the road and at one point or another messed up in the process of 3D printing which therefore meant that I had to go back to SketchUp and fix the small mistakes I had not noticed and by the fourth time I had finally gotten it right. Now admittedly I had hoped to have had both models done the same day but as I said I did have a few problems but now that I had both SketchUp models fixed I was able to get the second one done right first time on Thursday morning. Whilst I was waiting for my second model to be 3D printed I decided to continue working on my branding package which I was going to leave until the end but I thought it would be worthwhile doing whilst I waited. I am happy to say that I finished my branding package this week and I am quite pleased with the outcome and I now have another thing ticked off my list.
I do realise that to get my plans rendered and SketchUp visuals done I need to be working quite hard over the next few weeks but I am very confident that I can get it all done in time. I also this week managed to get some more hand drawn visuals done to represent to aspects of my design.
INSERT IMAGES OF HAND DRAWN VISUALS!
April 7, 2019
Week 29 and I have continued to make more good progress this week. I have been 100% focused on my Negotiated Major Project as I want to get as much done as I can before the end of next week as I am away for a few days. Now that my floor plans, elevations and section is done I started rendering my plans early this week. I have so far managed to get three of my four floors rendered this week which I must say after watching a quick tutorial on how to render AutoCAD plans on Photoshop it was fairly easy to do and with how quickly I got three floors done this week I am confident I will get the last floor, elevations and section done next week.
I have also been keeping myself very busy to make sure I could get more items ticked off my list. Don't really feel like I'm getting much rest at the moment but I know it'll all be worth it in the end when I hand in work that I am very happy with. After spending some time rendering I decided it was time to go back to AutoCAD which honestly I feel like I have spent so much time on I am not looking forward to but it has to be done as I still have my construction drawing to do. The construction drawing I am doing is based on the partitions I designed as I thought it would be nice to demonstrate the construction of an element I have designed and to also link it to my professional model to explain how it works. For my construction drawing I have done it has part of a series; the first is the general arrangement of the partitions within the restaurant; the second is the two different designs that feature on the partition; and finally the third is how the different sections of the partition/bench are fitted together.
I have also continued to do more work on my sketchbook this week such as working on my contents page, adding my final floor plans, elevations and sections into the sketchbook and also tweaking a few bits here and there and previous pages. I have also been working on my material specification this week and getting more of that done which I must admit has been a lot easier to figure out since I have started rendering my plans as they have helped my visuals the spaces better.
As I said I have been 100% focused on my Negotiated Major Project this week but I did spend a bit of time at the end of the week back on my website so that I could update this blog post and a few other posts on here.
April 14, 2019
Week 30! So next week is going to be a slow week as I am flying out to Venice this afternoon and won't be back until Thursday so I have been trying my hardest to get as much done as possible this week before I go away so that I don't fall behind. Definitely don't want that to happen! So as you already know I started rendering my plans last week and my hope was to get the rest rendered before I went away and I am very happy to say that all four of my floor plans, my two elevations and my section are all complete and rendered and I must say I am impressed with the final results. I have been stressing out this week as I have been feeling like I am not going to get everything done but I have made good progress which has calmed me down a bit. I think the stress is understandable though. especially because I only have about 3 weeks left! AHHH!
I have also been working more on Sketchbook this week by adding in more of my completed work such as my floor plans and my rendered plans. I have also been working on my material specification as well this and I think I have now finished that, so for now my going to leave my material spec and move onto my FF&E specification.
Other than working on my Negotiated Major Project I have also been continuing to work on my APP which includes this website and this is the only section of my APP project that is ongoing now.
April 21, 2019
Week 31 and its the last week of the Easter Holidays. Only 2 weeks left until I have completely finished Uni! That is honestly scary. So this will be my last update before my APP hand in as this website is part of the hand in. This week I am starting to feel a lot better as I now have only hand in left plus I get my APP work in a day early. However, I am also feeling very tired at this point and I am very much ready to finish. So what have I been doing this week. I have fully finished my material spec and my FF&E spec so that is now two more items I now have ticked off of my list for hand in. I have also been editing one of my finished renders and I have also been working on the final tweaks to get my other renders done next week. I have also been editing my SketchUp book and getting all my work together and in order ready for hand in.
April 28, 2019


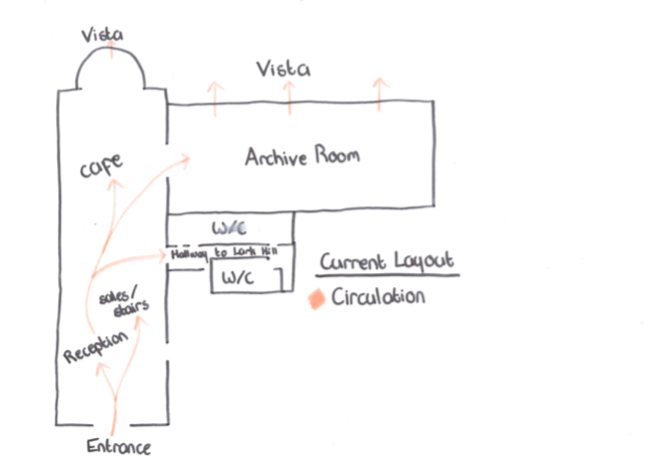



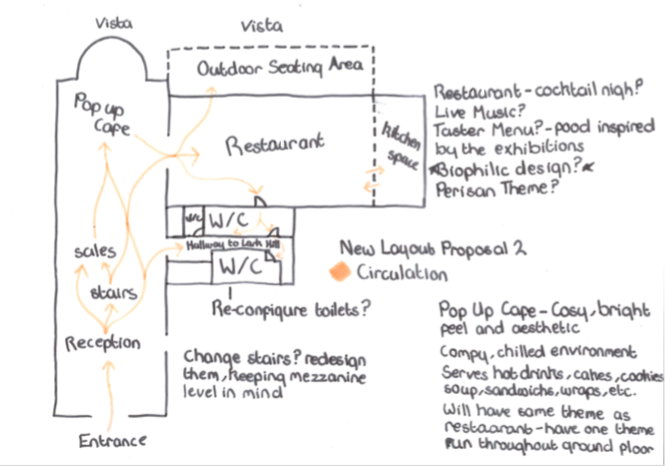

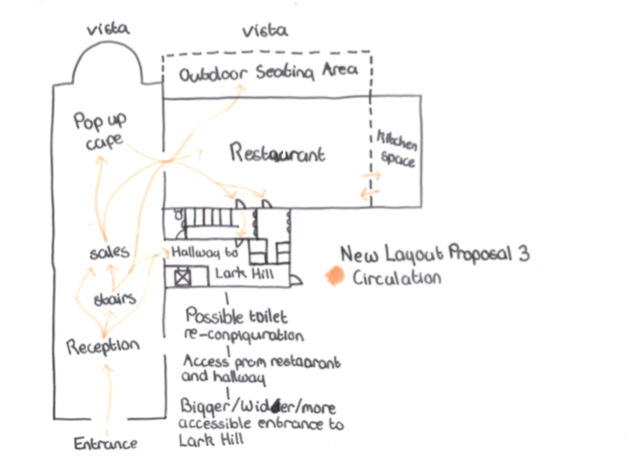

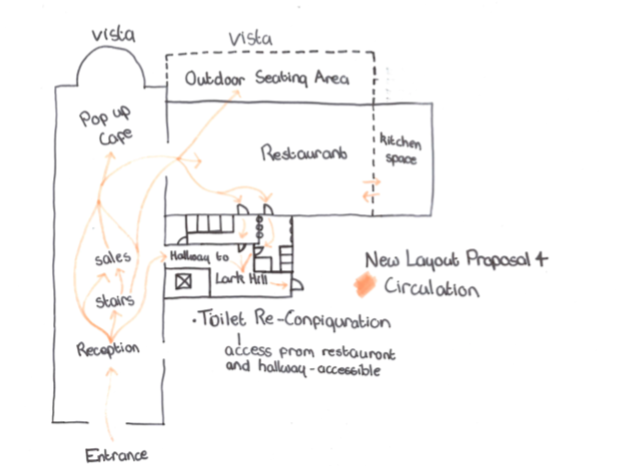

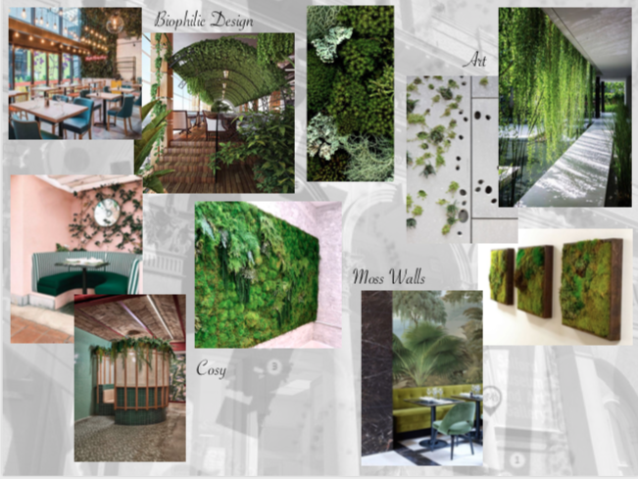

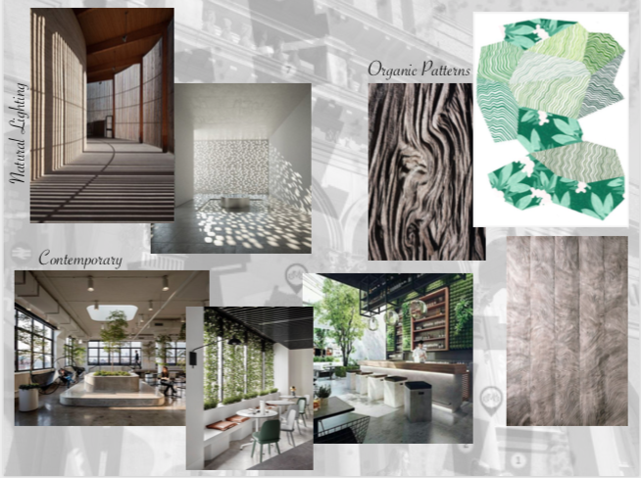

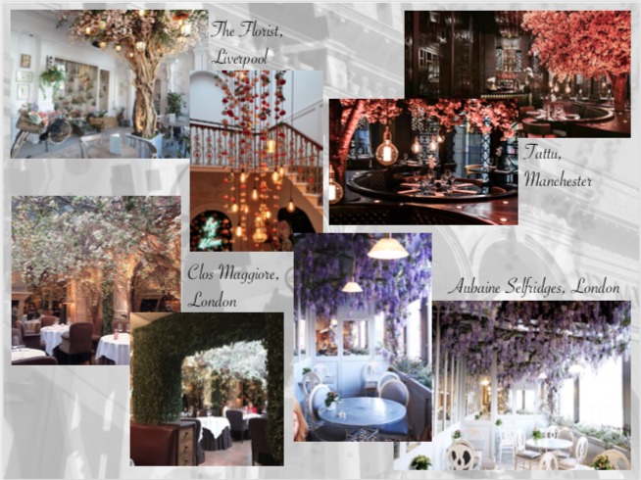

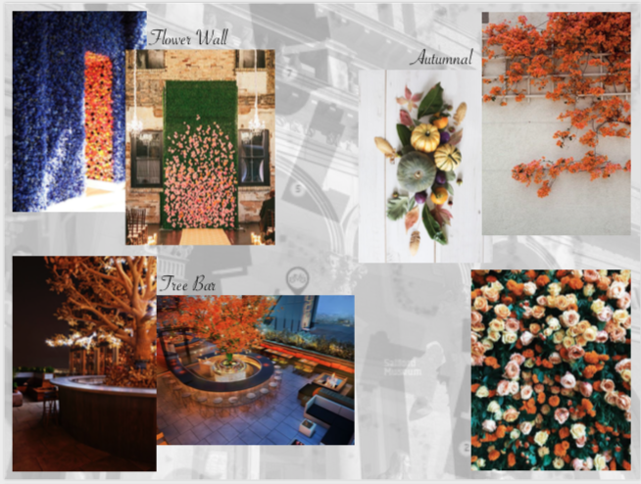

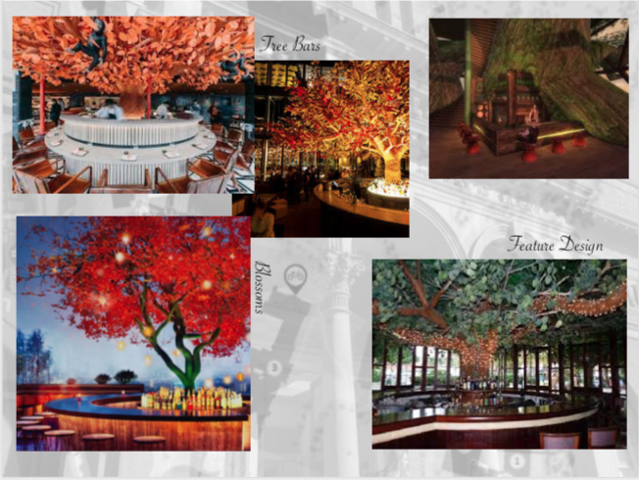

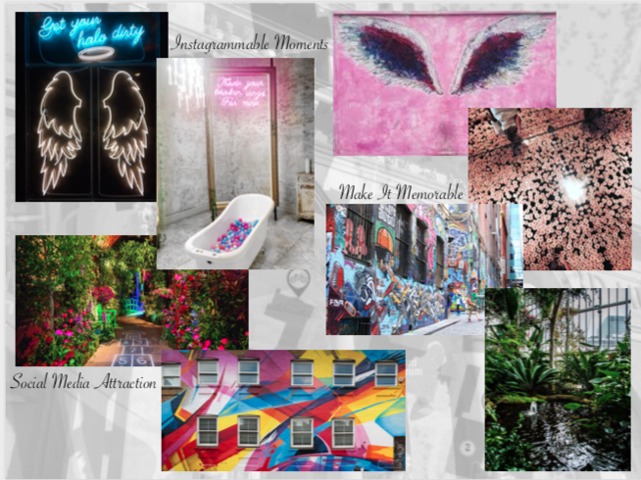

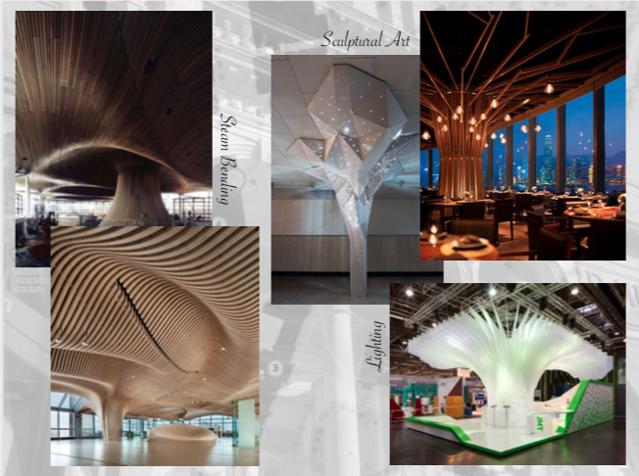

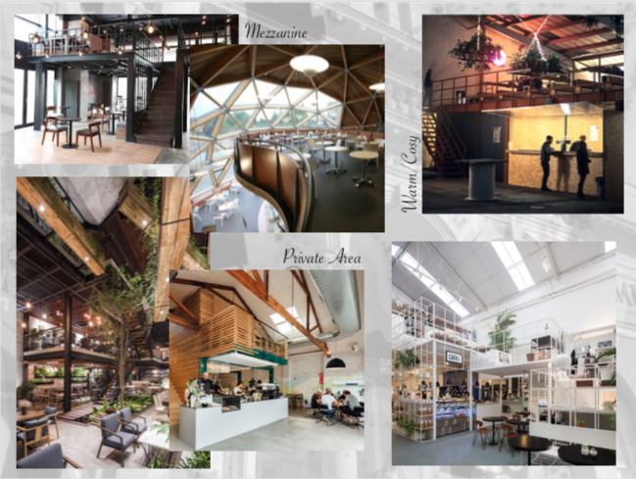

















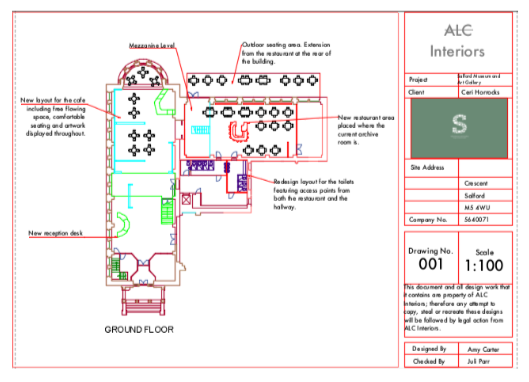

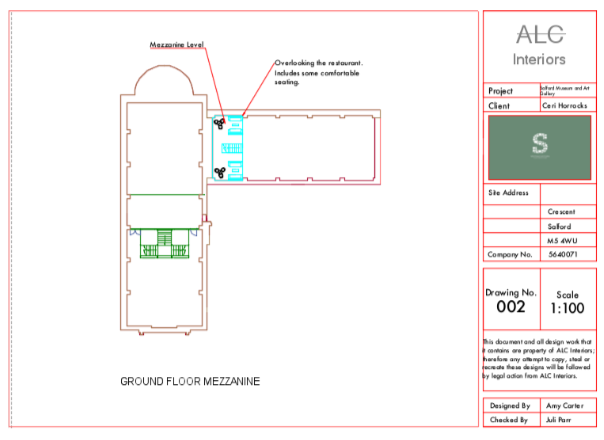

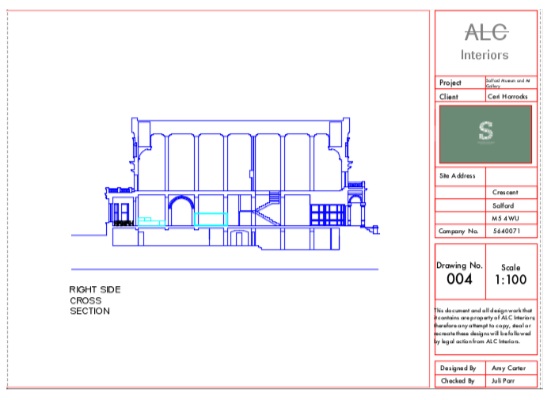

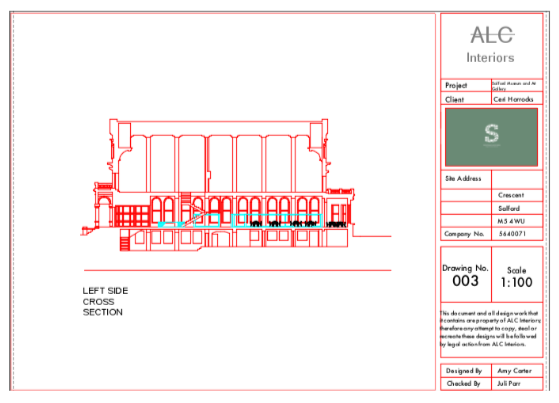

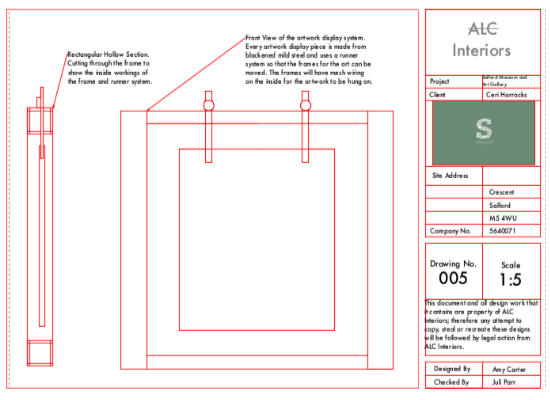



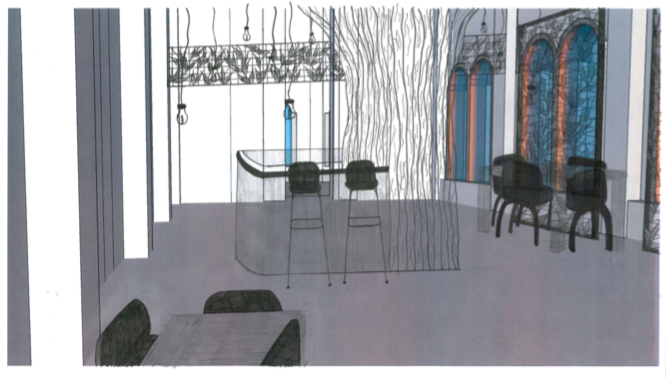













































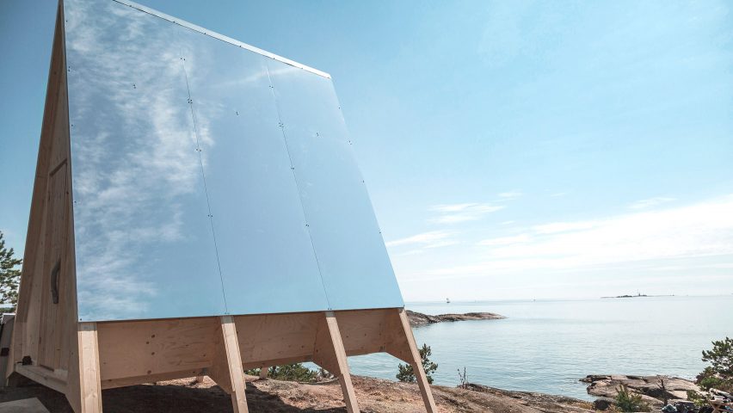


















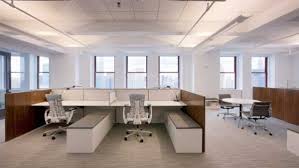



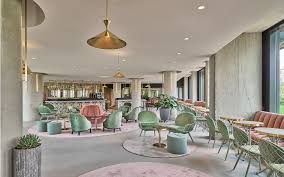
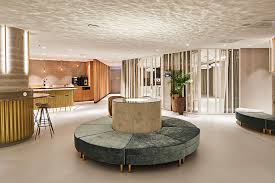



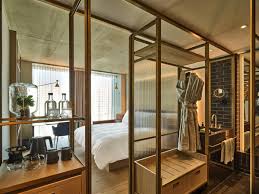
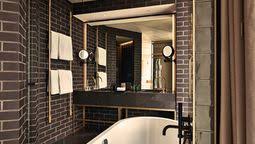
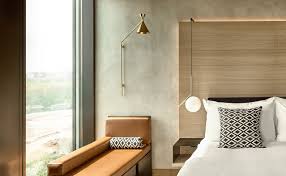

























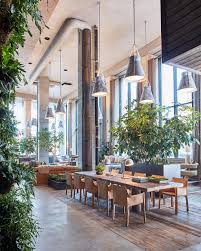


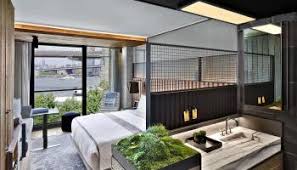
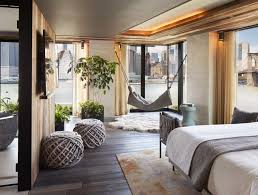
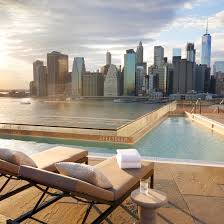


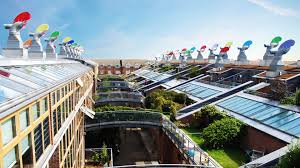






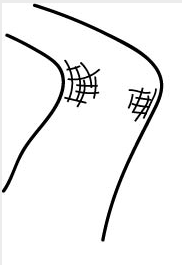





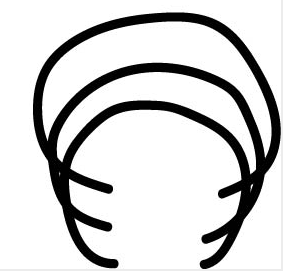



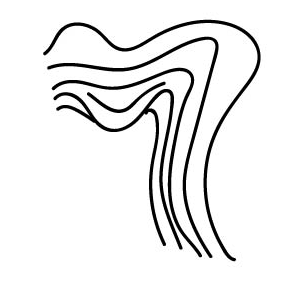
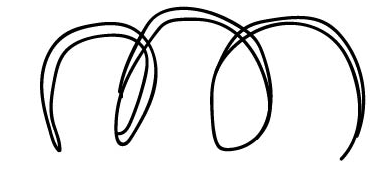

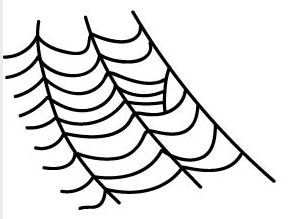







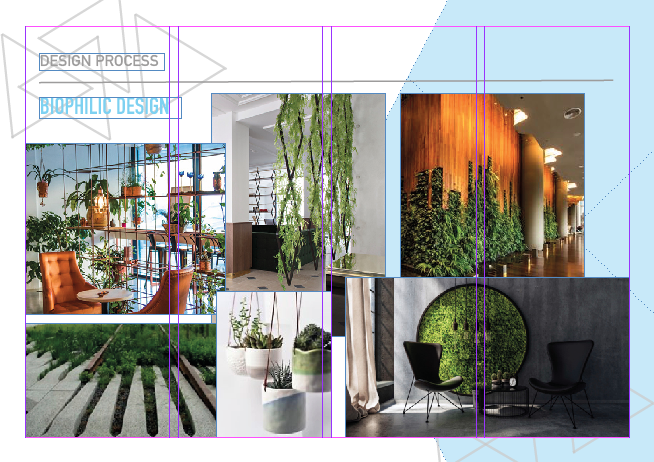

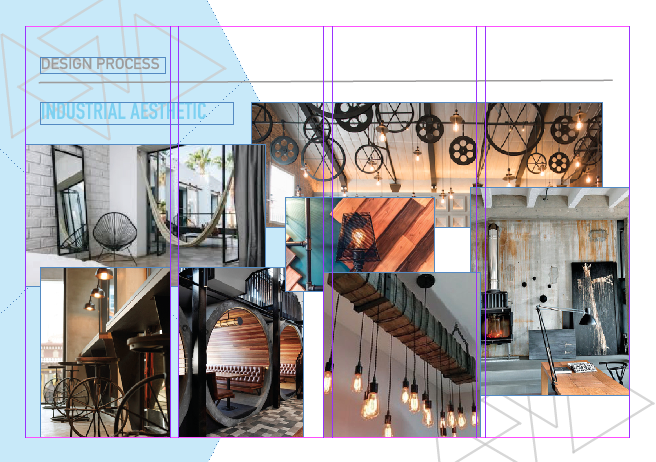

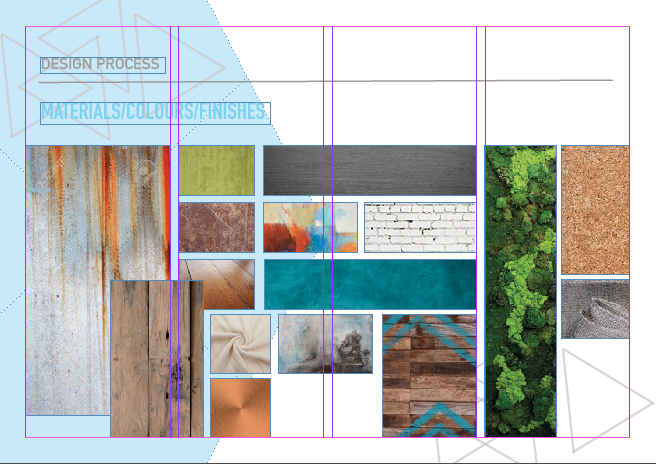

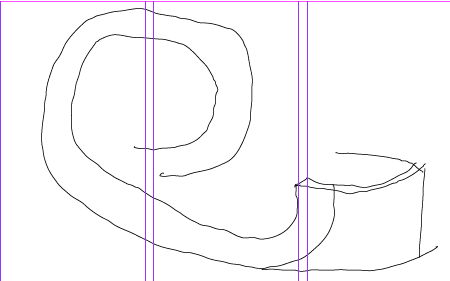





















































































































































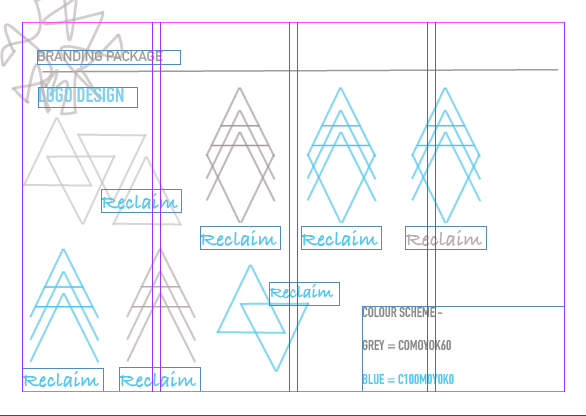



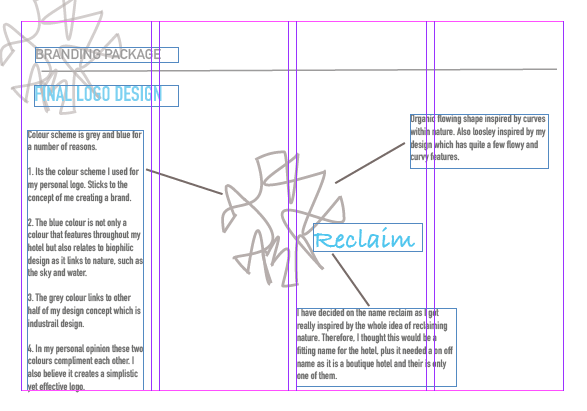

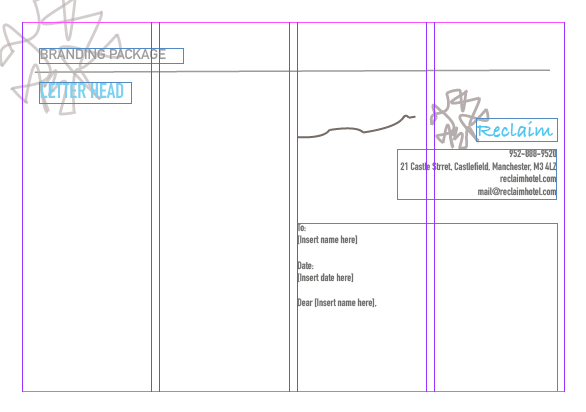

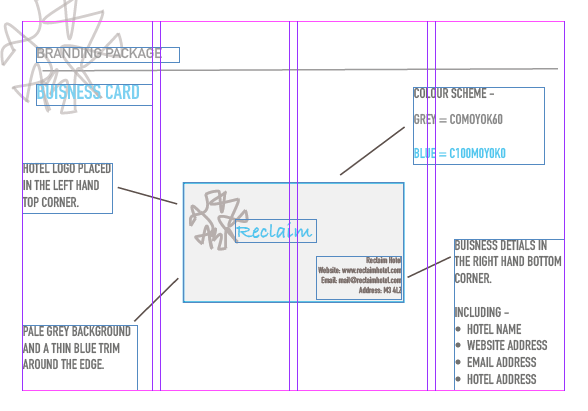















































Comments