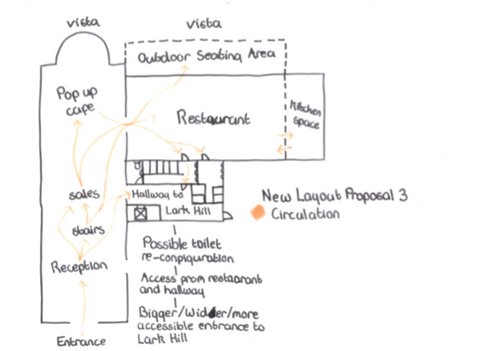Amy Carter Interior Design

Advanced Studies in Interior Design
For my Advanced Studies in Interior Design module I was given a simple outline brief which was to redesign the reception, stairs, gift shop and cafe and to convert/redesign the archive room into a restaurant in the Salford Museum and Art Gallery. For this project I was also given a 'client, the 'client' we was given was Ceri Horrocks who was the actual Interior Designer booked for the job of redesigning the Salford Museum and Art Gallery. To redesign these sections I had to write up my own design brief which was the following:
Project Brief: To repurpose and redesign/improve the current reception area, cafe, store, archive rooms and stairs on the ground floor of the Salford Museum and Art Gallery.
Background Information - The Salford Museum and Art Gallery is a Grade II listed building which first opened as the UK's 'first free public library', followed in November by a Museum and Art Gallery. The building was a mansion house known as Lark Hill.
Objectives: The objectives of this project is to redesign/improve and repurpose the current reception area, cafe, store, archive room and stairs on the ground floor. To design new, contemporary and innovative spaces on the ground floor of the Salford Museum and Art Gallery. To incorporate some of the artwork into the redesigned spaces and to overall create a better and more enjoyable experience for the users.
Requirements: The design must offer improved reception services, sales, cafe and exhibition spaces. The design must also be contemporary, have a strong concept linking to the Museum and inclusive to all types and ages of people.
Constraints: Salford Museum and Art Gallery is a Grade II listed building which means the structure and the original materials of the building cannot be knocked down, removed or changed. As well as the listing of the building, building regulations also has to be taken into account when redesigning the spaces. The main staircase to the upper levels has a mezzanine level which leads to another room so therefore when redesigning the staircase access to this door needs to be taken into consideration. The new design still must be inclusive to all, particularly to those in a wheelchair or mobility scooter who still need to be able to move around comfortably.
To view my site analysis and building research click on the link to the right.







































